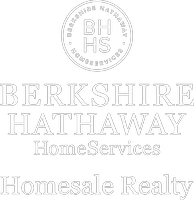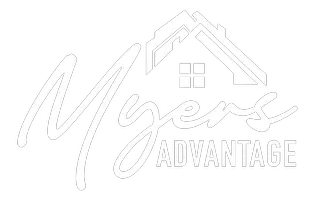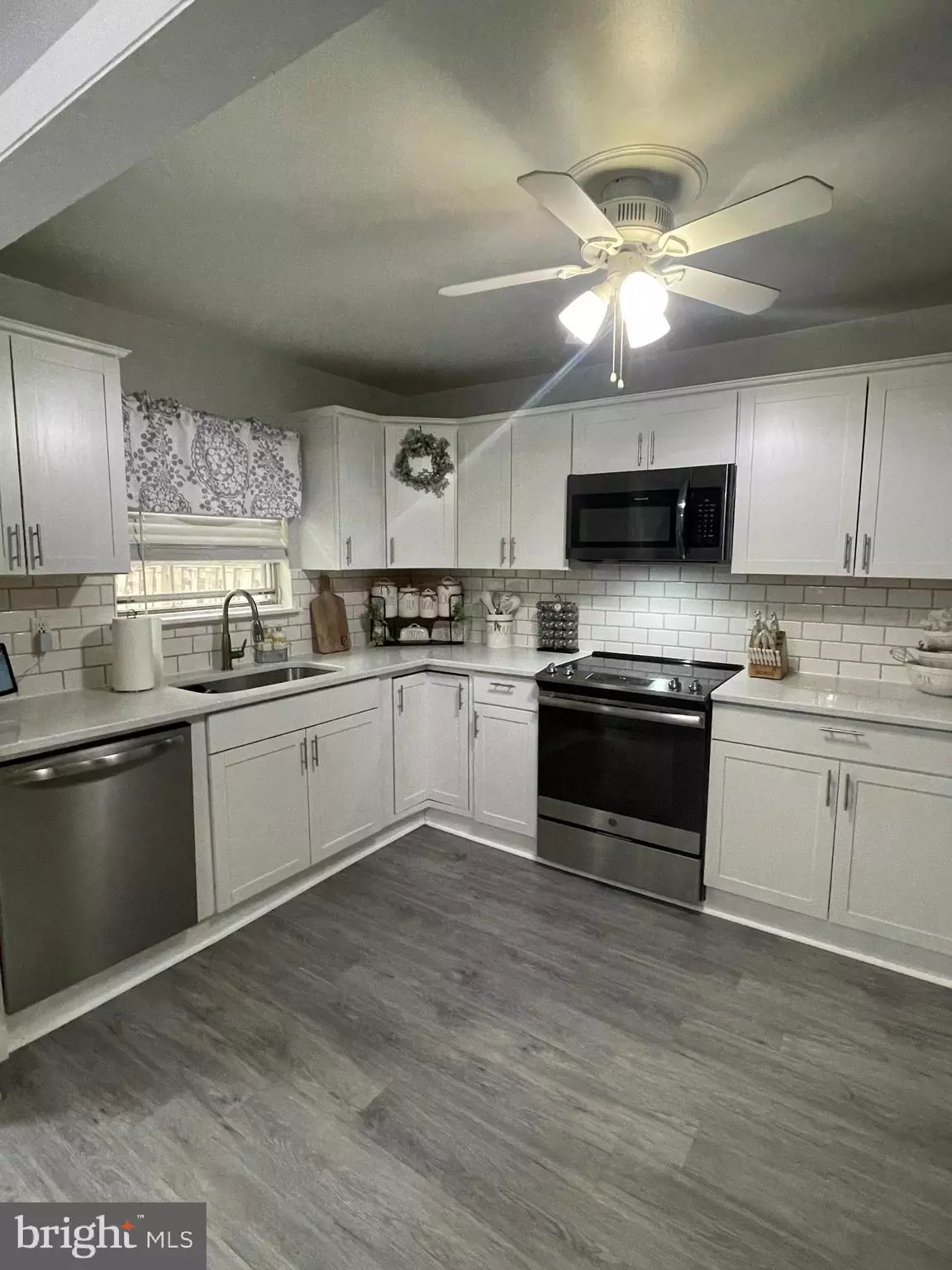3 Beds
2 Baths
1,820 SqFt
3 Beds
2 Baths
1,820 SqFt
Key Details
Property Type Condo
Sub Type Condo/Co-op
Listing Status Coming Soon
Purchase Type For Sale
Square Footage 1,820 sqft
Price per Sqft $142
Subdivision Chestnut Woods
MLS Listing ID MDBC2117922
Style Colonial
Bedrooms 3
Full Baths 2
Condo Fees $170/mo
HOA Y/N N
Abv Grd Liv Area 1,220
Originating Board BRIGHT
Year Built 1979
Annual Tax Amount $1,836
Tax Year 2024
Property Description
Abundant natural light fills the space through large front windows and sliding glass doors, leading to an oversized deck—ideal for hosting gatherings or simply enjoying the peaceful backyard views.
The beautifully updated kitchen is a chef's delight, featuring sleek stainless-steel appliances, ample counter space, and plenty of cabinet storage. The open-concept design allows for easy entertaining, with a dedicated dining area perfect for gathering around the table.
Upstairs, you'll find three generously sized bedrooms and two fully updated baths. The stylish bathrooms features decorative tile, modern cabinetry, updated lighting, and elegant fixtures. The spacious primary suite boasts ample closet space and a private ensuite bath, offering both comfort and convenience.
The finished lower level provides a versatile space that can be used as a home office, playroom, or additional living area—offering endless possibilities for work, play, or expansion.
This home has been thoughtfully upgraded which includes roofing, HVAC system, modernized kitchen, updated baths, and stylish flooring.
Move-in ready and waiting for its next owner—schedule your showing today and make this beautiful townhome yours!
Professional pictures on the way
Location
State MD
County Baltimore
Zoning RESIDENTIAL
Rooms
Basement Heated, Improved, Interior Access, Partially Finished
Interior
Interior Features Carpet, Ceiling Fan(s), Dining Area, Floor Plan - Open, Formal/Separate Dining Room, Primary Bath(s), Upgraded Countertops, Other
Hot Water Electric
Heating Central, Heat Pump - Electric BackUp
Cooling Ceiling Fan(s), Central A/C
Fireplace N
Heat Source Electric
Exterior
Exterior Feature Deck(s)
Fence Rear
Amenities Available Pool - Outdoor
Water Access N
Accessibility None
Porch Deck(s)
Garage N
Building
Story 3
Foundation Block
Sewer Public Sewer
Water Public
Architectural Style Colonial
Level or Stories 3
Additional Building Above Grade, Below Grade
New Construction N
Schools
School District Baltimore County Public Schools
Others
Pets Allowed Y
HOA Fee Include Pool(s),Trash,Water
Senior Community No
Tax ID 04151800007743
Ownership Condominium
Special Listing Condition Standard
Pets Allowed No Pet Restrictions

GET MORE INFORMATION
Partner | Lic# AB057316L




