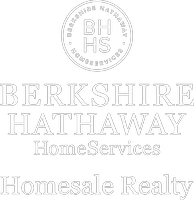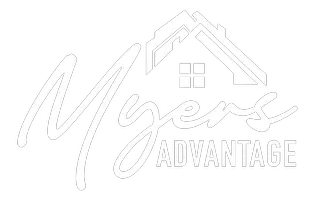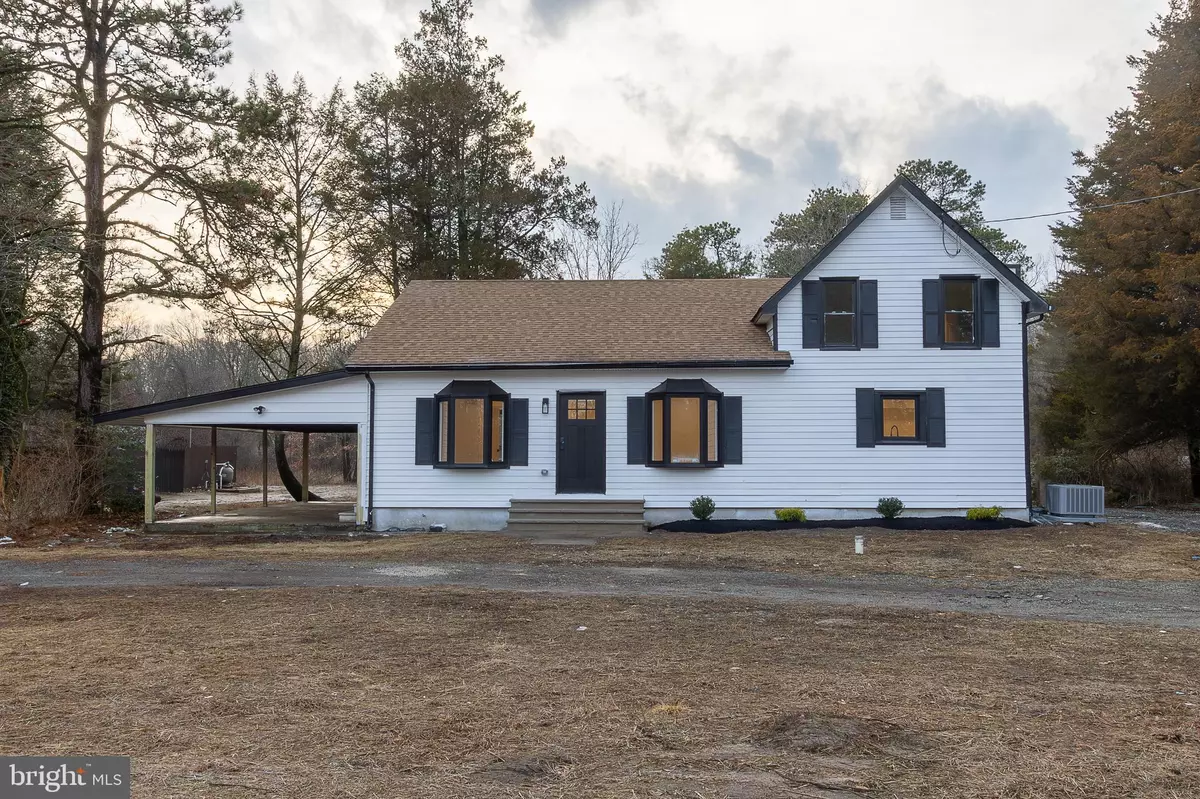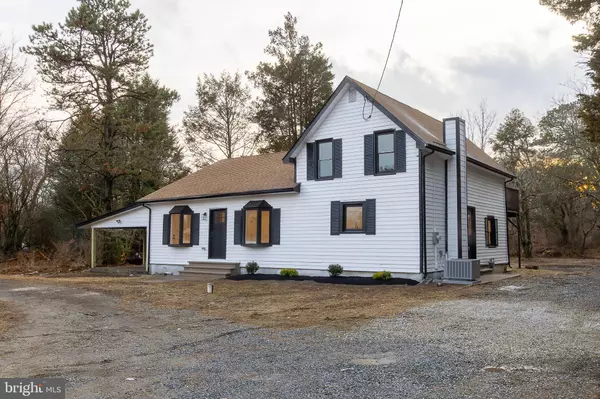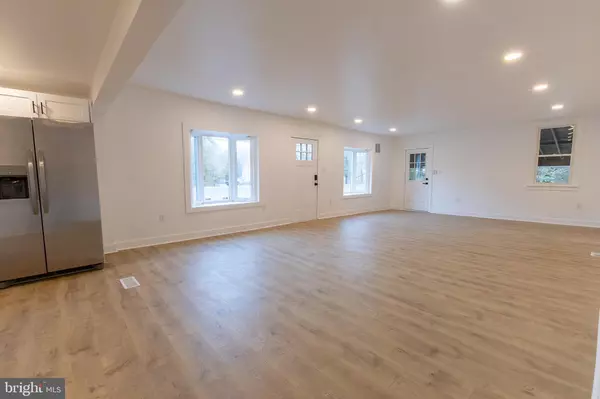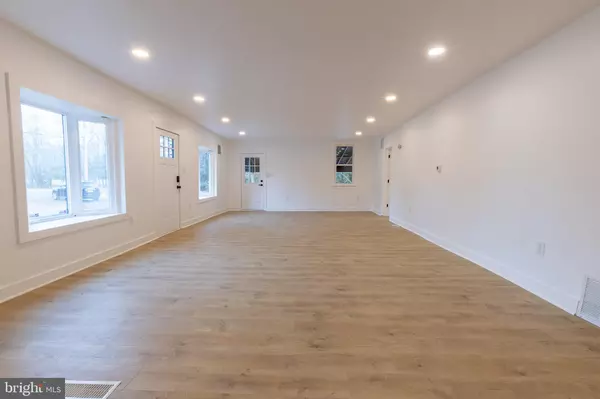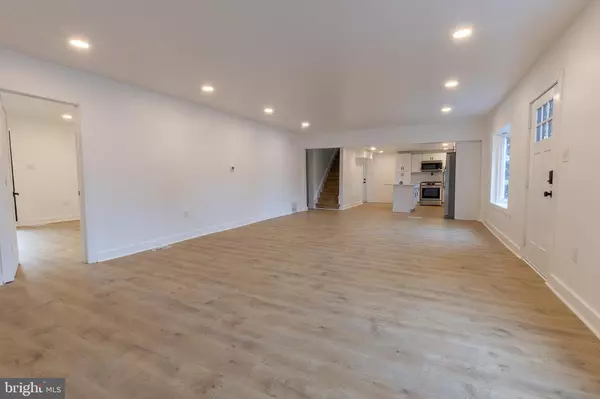4 Beds
2 Baths
2,400 SqFt
4 Beds
2 Baths
2,400 SqFt
Key Details
Property Type Single Family Home
Sub Type Detached
Listing Status Active
Purchase Type For Sale
Square Footage 2,400 sqft
Price per Sqft $179
Subdivision Weymouth Woods
MLS Listing ID NJGL2053214
Style Other
Bedrooms 4
Full Baths 2
HOA Y/N N
Abv Grd Liv Area 2,400
Originating Board BRIGHT
Year Built 1900
Annual Tax Amount $6,404
Tax Year 2024
Lot Size 1.820 Acres
Acres 1.82
Lot Dimensions 0.00 x 0.00
Property Sub-Type Detached
Property Description
Welcome to 679 Main Rd , located in Franklin Township, NJ! This fully renovated home, perfectly blending modern luxury and natural serenity. With its open-concept design, this beautiful property offers a seamless flow between living, dining, and kitchen areas. The sleek, modern kitchen boasts new appliances, gorgeous white cabinets, and stylish quartz countertops. The expansive backyard is a true oasis, featuring an in-ground swimming pool and a massive deck off the master suite – perfect for relaxing and taking in the breathtaking views. The master suite is a serene retreat, complete with a beautiful master bathroom that features a stunning standup shower. The perfect space to unwind after a long day. Conveniently located near major highways, this home provides easy access to nearby amenities. Recent upgrades include a brand-new septic system, with an agreement from the company to return and seed the area in the spring. Spanning approximately 2 acres, this incredible property offers plenty of space to roam and enjoy the great outdoors. Don't miss this incredible opportunity to own a piece of paradise!
Location
State NJ
County Gloucester
Area Franklin Twp (20805)
Zoning RA
Rooms
Basement Poured Concrete, Unfinished
Main Level Bedrooms 2
Interior
Interior Features Attic, Bathroom - Stall Shower, Bathroom - Tub Shower, Combination Kitchen/Living, Kitchen - Island, Upgraded Countertops
Hot Water Electric
Heating Central
Cooling Central A/C
Equipment Microwave, Stove, Refrigerator, Dishwasher
Furnishings No
Fireplace N
Window Features Bay/Bow
Appliance Microwave, Stove, Refrigerator, Dishwasher
Heat Source Natural Gas
Laundry Main Floor
Exterior
Pool In Ground, Fenced
Water Access N
Accessibility Level Entry - Main
Garage N
Building
Story 2
Foundation Concrete Perimeter
Sewer Septic Exists
Water Well Permit on File
Architectural Style Other
Level or Stories 2
Additional Building Above Grade, Below Grade
New Construction N
Schools
High Schools Delsea Regional H.S.
School District Delsea Regional High Scho Schools
Others
Senior Community No
Tax ID 05-07004-00033
Ownership Fee Simple
SqFt Source Assessor
Acceptable Financing Cash, Conventional, FHA, VA, USDA
Listing Terms Cash, Conventional, FHA, VA, USDA
Financing Cash,Conventional,FHA,VA,USDA
Special Listing Condition Standard

GET MORE INFORMATION
Partner | Lic# AB057316L
