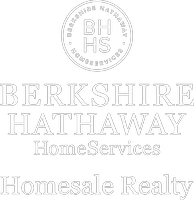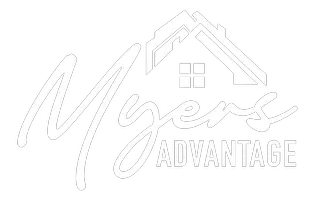4 Beds
3 Baths
2,032 SqFt
4 Beds
3 Baths
2,032 SqFt
OPEN HOUSE
Sun Feb 23, 2:00pm - 4:00pm
Key Details
Property Type Townhouse
Sub Type Interior Row/Townhouse
Listing Status Active
Purchase Type For Sale
Square Footage 2,032 sqft
Price per Sqft $671
Subdivision Glover Park
MLS Listing ID DCDC2186210
Style Victorian
Bedrooms 4
Full Baths 2
Half Baths 1
HOA Y/N N
Abv Grd Liv Area 2,032
Originating Board BRIGHT
Year Built 1912
Annual Tax Amount $9,248
Tax Year 2024
Lot Size 1,490 Sqft
Acres 0.03
Property Sub-Type Interior Row/Townhouse
Property Description
Step inside to discover a thoughtfully designed interior featuring architectural elements such as custom built-ins, crown moldings, and exposed brick. Living room with bay windows allow sunlight to easily flow through the space. The high ceilings and skylight enhance the sense of character and warmth. Separate dining room with custom built-in's add a unique flare and accommodates a large table. Conveniently located powder room on the main. Hardwood floors throughout.
Kitchen with floating breakfast bar, stainless steel appliances, gas oven and stove. U-shaped layout to facilitate entry and exit onto the private deck providing the perfect access for a grill and for entertaining.
On the Upper 1 level find 3 bedrooms, including the primary, and a large bathroom with double sinks, granite finishes, and a soaking tub/shower. Custom closets provide ample storage.
On the lower level find one additional bedroom and a renovated full bathroom. Pristinely maintained exposed brick wall lines the entryway to the laundry room outfitted with washer and dryer (2022) and a rough-in for a kitchenette or a future folding area. Separate rear exit to the backyard.
Outdoor private brick patio, easy-to-maintain backyard, and provides a view of the double balcony on main and Upper 1 level.
One block away from Wisconsin Ave and Glover Park amenities - Whole Foods, Trader Joe's, Safeway and 1 mile from Georgetown.
Location
State DC
County Washington
Zoning RESIDENTIAL
Direction West
Rooms
Basement Daylight, Full, Fully Finished, Improved, Interior Access, Outside Entrance, Rear Entrance, Walkout Stairs, Windows
Interior
Interior Features Bathroom - Tub Shower, Breakfast Area, Crown Moldings, Formal/Separate Dining Room, Floor Plan - Traditional, Kitchen - Gourmet, Primary Bedroom - Bay Front, Recessed Lighting, Skylight(s), Window Treatments, Wood Floors
Hot Water Natural Gas
Heating Baseboard - Hot Water, Forced Air
Cooling Central A/C
Flooring Hardwood, Luxury Vinyl Plank, Vinyl
Equipment Dishwasher, Disposal, Dryer, Dryer - Front Loading, Microwave, Oven/Range - Gas, Built-In Microwave, Stainless Steel Appliances, Washer - Front Loading
Fireplace N
Window Features Bay/Bow,Skylights,Storm
Appliance Dishwasher, Disposal, Dryer, Dryer - Front Loading, Microwave, Oven/Range - Gas, Built-In Microwave, Stainless Steel Appliances, Washer - Front Loading
Heat Source Natural Gas
Laundry Lower Floor, Washer In Unit, Dryer In Unit
Exterior
Water Access N
Roof Type Shingle
Accessibility None
Garage N
Building
Story 3
Foundation Slab, Other
Sewer Public Septic, Public Sewer
Water Public
Architectural Style Victorian
Level or Stories 3
Additional Building Above Grade
Structure Type 9'+ Ceilings,Masonry
New Construction N
Schools
School District District Of Columbia Public Schools
Others
Senior Community No
Tax ID 1300//0921
Ownership Fee Simple
SqFt Source Assessor
Special Listing Condition Standard
Virtual Tour https://my.matterport.com/show/?m=C3AePdhcY4u

GET MORE INFORMATION
Partner | Lic# AB057316L







