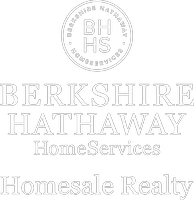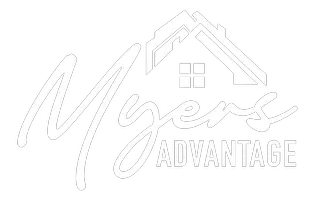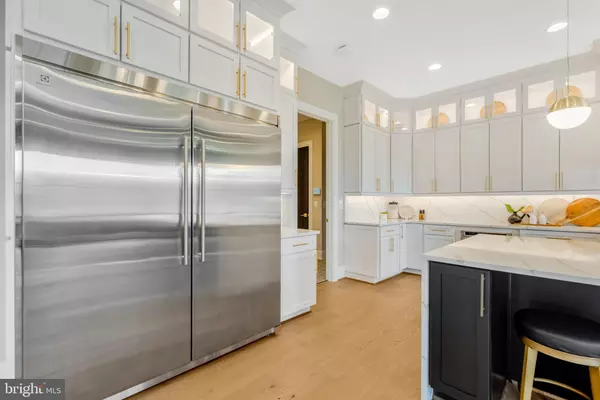7 Beds
7 Baths
10,040 SqFt
7 Beds
7 Baths
10,040 SqFt
Key Details
Property Type Single Family Home
Sub Type Detached
Listing Status Active
Purchase Type For Sale
Square Footage 10,040 sqft
Price per Sqft $327
Subdivision Vienna
MLS Listing ID VAFX2223614
Style Craftsman,Other
Bedrooms 7
Full Baths 6
Half Baths 1
HOA Y/N N
Abv Grd Liv Area 6,840
Originating Board BRIGHT
Year Built 2023
Annual Tax Amount $29,618
Tax Year 2024
Lot Size 1.000 Acres
Acres 1.0
Property Sub-Type Detached
Property Description
Attention Investors! This is your chance to own an exquisite 7-bedroom, 7.5-bathroom estate in one of Vienna, VA's most strategic and sought-after locations. Perfect for a 1031 Exchange, this property offers a guaranteed substantial monthly rent for three years, with an option to extend to four years—ensuring steady, worry-free income.
Step into this showcase home and be captivated by its grandeur. From the two-story family room to the sunlit sunroom, every corner exudes elegance. Highlights include a movie room, a Galeria walkway, and a fantastic chef's kitchen designed for entertaining. The 3-car garage and 1-acre estate provide privacy and space, while the elevated position enhances the home's appeal.
The home will serve as a model home, ensuring it remains pristine while you enjoy the benefits of building equity. Located minutes from Tysons and Washington, DC, this property combines the tranquility of countryside living with the convenience of urban proximity.
This is more than a home; it's a bright investment opportunity in a prime location. Don't wait—secure your future with this exceptional property today!
*Showings by appointment only - this property is only available through the Piano Home Group.
Location
State VA
County Fairfax
Zoning RESIDENTIAL
Rooms
Basement Daylight, Full, Connecting Stairway, Heated
Main Level Bedrooms 1
Interior
Interior Features Breakfast Area, Ceiling Fan(s), Combination Dining/Living, Crown Moldings, Combination Kitchen/Living, Dining Area, Entry Level Bedroom, Floor Plan - Open, Primary Bath(s)
Hot Water Electric
Heating Central
Cooling Other
Flooring Hardwood
Fireplaces Number 1
Fireplace Y
Heat Source Natural Gas
Laundry Washer In Unit, Dryer In Unit
Exterior
Parking Features Built In, Garage Door Opener, Additional Storage Area
Garage Spaces 3.0
Utilities Available Electric Available, Sewer Available, Water Available
Water Access N
View Trees/Woods
Roof Type Architectural Shingle
Accessibility Other
Attached Garage 3
Total Parking Spaces 3
Garage Y
Building
Story 3
Foundation Other
Sewer Septic < # of BR
Water Public
Architectural Style Craftsman, Other
Level or Stories 3
Additional Building Above Grade, Below Grade
New Construction N
Schools
Elementary Schools Forest Edge
Middle Schools Hughes
High Schools South Lakes
School District Fairfax County Public Schools
Others
Senior Community No
Tax ID 0182 01 0008A
Ownership Fee Simple
SqFt Source Assessor
Acceptable Financing FHA, Cash, Exchange, Other
Listing Terms FHA, Cash, Exchange, Other
Financing FHA,Cash,Exchange,Other
Special Listing Condition Standard

GET MORE INFORMATION
Partner | Lic# AB057316L







