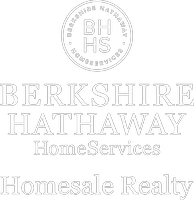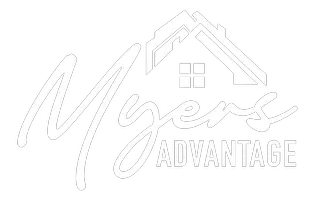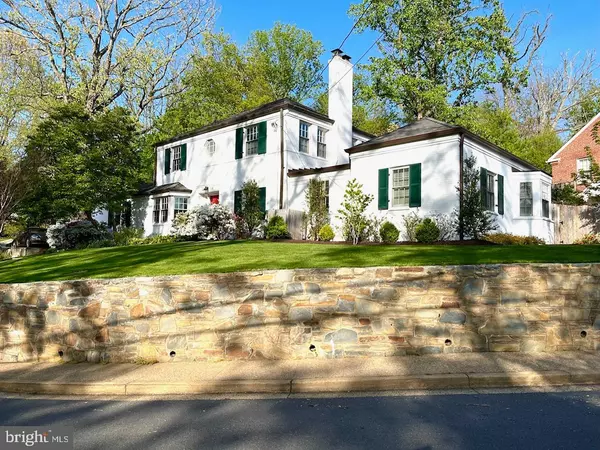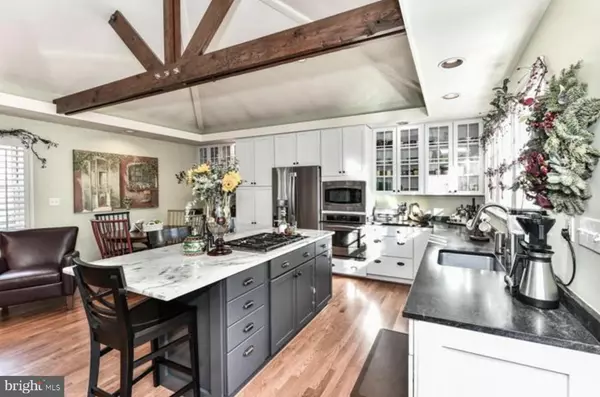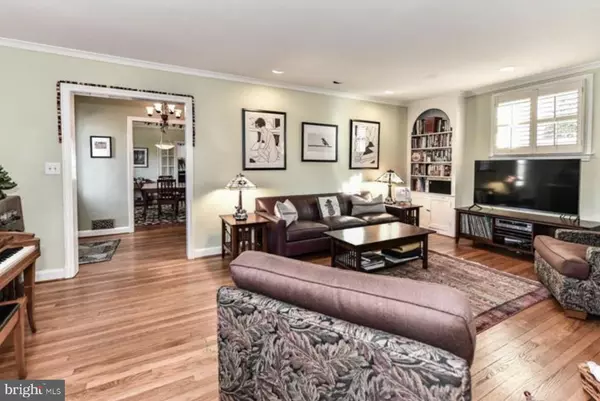5 Beds
5 Baths
3,600 SqFt
5 Beds
5 Baths
3,600 SqFt
Key Details
Property Type Single Family Home
Sub Type Detached
Listing Status Coming Soon
Purchase Type For Sale
Square Footage 3,600 sqft
Price per Sqft $527
Subdivision Lee Heights
MLS Listing ID VAAR2052558
Style Colonial
Bedrooms 5
Full Baths 4
Half Baths 1
HOA Y/N N
Abv Grd Liv Area 3,000
Originating Board BRIGHT
Year Built 1941
Annual Tax Amount $13,952
Tax Year 2024
Lot Size 10,597 Sqft
Acres 0.24
Property Sub-Type Detached
Property Description
The main level also features the heart of this home - an expanded and updated kitchen that feels airy and is brimming with natural light, thanks to its vaulted ceilings and abundant windows. The kitchen's layout is open-plan, designed for both functionality and style and boasts stainless steel appliances, table space, built-in shelving and a sitting area. Adjacent to the kitchen is a convenient main level laundry room, with a custom built-in hall tree to keep your "drop zone" organized. From the kitchen, step into the peaceful rear yard that looks like something straight out of a fairytale, complete with flagstone patio, retaining wall, abundant blooms, mature plantings and a privacy fence.
Going downstairs, step into a basement that has been carefully designed to offer both comfort and versatility. It features a recreation room, a renovated full bathroom, wine cellar and an oversized fully finished flex space with legal egress that is suited for almost any purpose under the sun - home office, large bedroom, home gym, the possibilities are endless. Best of all is the prime location - just half a mile to Lee Heights shopping center, a quarter mile to Hamm Middle School and Taylor Elementary, and minutes to Ballston, Clarendon, Rosslyn, I-66, and the GW Parkway.
Location
State VA
County Arlington
Zoning RESIDENTIAL
Rooms
Other Rooms Living Room, Dining Room, Primary Bedroom, Bedroom 2, Bedroom 3, Bedroom 4, Kitchen, Family Room, Foyer, Laundry, Utility Room, Attic
Basement Daylight, Partial, Full, Fully Finished, Heated, Interior Access, Sump Pump, Windows
Main Level Bedrooms 1
Interior
Interior Features Family Room Off Kitchen, Kitchen - Island, Dining Area, Built-Ins, Upgraded Countertops, Wood Floors, Floor Plan - Traditional, Bathroom - Soaking Tub, Bathroom - Walk-In Shower, Ceiling Fan(s), Crown Moldings, Entry Level Bedroom, Formal/Separate Dining Room, Kitchen - Eat-In, Kitchen - Gourmet, Kitchen - Table Space, Pantry, Recessed Lighting, Walk-in Closet(s), Window Treatments
Hot Water Natural Gas
Heating Forced Air
Cooling Ceiling Fan(s), Central A/C
Flooring Hardwood
Fireplaces Number 1
Fireplaces Type Mantel(s)
Equipment Washer/Dryer Hookups Only, Cooktop, Dishwasher, Disposal, Dryer, Exhaust Fan, Icemaker, Oven - Wall, Oven/Range - Gas, Refrigerator, Water Dispenser, Built-In Microwave, Extra Refrigerator/Freezer, Range Hood, Washer - Front Loading, Water Heater
Furnishings No
Fireplace Y
Window Features Bay/Bow,Double Pane
Appliance Washer/Dryer Hookups Only, Cooktop, Dishwasher, Disposal, Dryer, Exhaust Fan, Icemaker, Oven - Wall, Oven/Range - Gas, Refrigerator, Water Dispenser, Built-In Microwave, Extra Refrigerator/Freezer, Range Hood, Washer - Front Loading, Water Heater
Heat Source Natural Gas
Laundry Main Floor
Exterior
Exterior Feature Patio(s)
Garage Spaces 2.0
Fence Rear
Utilities Available Cable TV Available
Water Access N
View Garden/Lawn, Trees/Woods
Roof Type Slate
Accessibility Other
Porch Patio(s)
Road Frontage City/County
Total Parking Spaces 2
Garage N
Building
Lot Description Landscaping
Story 3
Foundation Slab
Sewer Public Sewer
Water Public
Architectural Style Colonial
Level or Stories 3
Additional Building Above Grade, Below Grade
Structure Type Beamed Ceilings,Brick,Cathedral Ceilings,Vaulted Ceilings
New Construction N
Schools
Elementary Schools Taylor
Middle Schools Dorothy Hamm
High Schools Yorktown
School District Arlington County Public Schools
Others
Pets Allowed Y
Senior Community No
Tax ID 05-025-006
Ownership Fee Simple
SqFt Source Assessor
Security Features Electric Alarm
Acceptable Financing FHA, Cash, Conventional, VA
Listing Terms FHA, Cash, Conventional, VA
Financing FHA,Cash,Conventional,VA
Special Listing Condition Standard
Pets Allowed No Pet Restrictions

GET MORE INFORMATION
Partner | Lic# AB057316L
