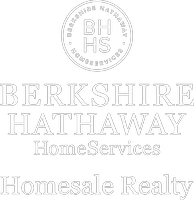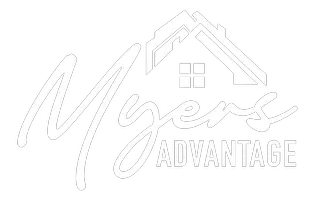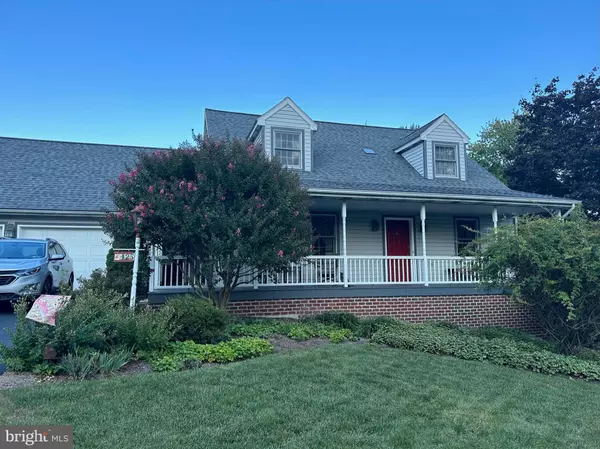$375,500
$365,000
2.9%For more information regarding the value of a property, please contact us for a free consultation.
4 Beds
3 Baths
1,953 SqFt
SOLD DATE : 11/21/2023
Key Details
Sold Price $375,500
Property Type Single Family Home
Sub Type Detached
Listing Status Sold
Purchase Type For Sale
Square Footage 1,953 sqft
Price per Sqft $192
Subdivision Sunrise Terrace
MLS Listing ID PALA2041070
Sold Date 11/21/23
Style Cape Cod
Bedrooms 4
Full Baths 2
Half Baths 1
HOA Y/N N
Abv Grd Liv Area 1,953
Originating Board BRIGHT
Year Built 1987
Annual Tax Amount $5,566
Tax Year 2022
Lot Size 0.330 Acres
Acres 0.33
Lot Dimensions 0.00 x 0.00
Property Description
Charming cape cod sits on a mature lot, which affords privacy in a fantastic location….Sunrise Terrace offers easy access to 743/283 for commuters. Low traffic due to the loop street as well.
Marvin windows, a custom K & H kitchen, 3 tier deck, wrap around porch that’s wide enough for chairs, a hot tub that’s private and a new roof are a few of the features you’ll want to make your own.
Over the garage (access from the back foyer) is finished with an exposed beam, plus built ins and a walk in closet….perfect home office, game room or even bedroom #4.
The garage is generously sized.
The basement could be finished with 2 full sized windows and higher ceilings for even more space.
The addition of a pocket door between the LR and FR makes for a generous and open living space. The brick fireplace started as wood burning but gas logs have been added….option to do either as you choose.
PPL BUDGET 228.22/MONTH, SEWER 105/QTR, TRASH 81.00/QTR, WATER 64.95/QTR
HOT TUB SERVICED 9/18/2023
Location
State PA
County Lancaster
Area Elizabethtown Boro (10525)
Zoning RESIDENTIAL
Rooms
Other Rooms Living Room, Dining Room, Primary Bedroom, Bedroom 2, Bedroom 3, Bedroom 4, Kitchen, Family Room, Foyer, Laundry, Bathroom 2, Primary Bathroom, Half Bath
Basement Full, Interior Access, Unfinished, Windows
Interior
Interior Features Additional Stairway, Built-Ins, Carpet, Ceiling Fan(s), Central Vacuum, Crown Moldings, Dining Area, Family Room Off Kitchen, Floor Plan - Traditional, Formal/Separate Dining Room, Kitchen - Eat-In, Kitchen - Table Space, Laundry Chute, Pantry, Primary Bath(s), Recessed Lighting, Solar Tube(s), Stall Shower, Tub Shower, Walk-in Closet(s), Wood Floors
Hot Water Electric
Heating Heat Pump - Electric BackUp
Cooling Central A/C
Flooring Carpet, Hardwood, Ceramic Tile, Vinyl
Fireplaces Number 1
Fireplaces Type Brick, Gas/Propane
Equipment Built-In Microwave, Built-In Range, Dishwasher, Disposal, Dryer - Electric, Exhaust Fan, Freezer, Oven - Self Cleaning, Oven/Range - Electric, Refrigerator, Washer, Water Heater
Furnishings No
Fireplace Y
Window Features Double Hung,Double Pane,Energy Efficient
Appliance Built-In Microwave, Built-In Range, Dishwasher, Disposal, Dryer - Electric, Exhaust Fan, Freezer, Oven - Self Cleaning, Oven/Range - Electric, Refrigerator, Washer, Water Heater
Heat Source Electric
Laundry Main Floor
Exterior
Exterior Feature Deck(s), Patio(s), Porch(es), Wrap Around
Garage Additional Storage Area, Garage - Front Entry, Garage Door Opener
Garage Spaces 6.0
Waterfront N
Water Access N
Roof Type Architectural Shingle
Street Surface Black Top
Accessibility None
Porch Deck(s), Patio(s), Porch(es), Wrap Around
Attached Garage 2
Total Parking Spaces 6
Garage Y
Building
Lot Description Landscaping, Level
Story 1.5
Foundation Block
Sewer Public Sewer
Water Public
Architectural Style Cape Cod
Level or Stories 1.5
Additional Building Above Grade, Below Grade
Structure Type Dry Wall
New Construction N
Schools
Elementary Schools East High Street
Middle Schools Bear Creek School
High Schools Elizabethtown Area
School District Elizabethtown Area
Others
Pets Allowed Y
Senior Community No
Tax ID 250-21754-0-0000
Ownership Fee Simple
SqFt Source Assessor
Acceptable Financing Cash, Conventional, FHA, VA
Horse Property N
Listing Terms Cash, Conventional, FHA, VA
Financing Cash,Conventional,FHA,VA
Special Listing Condition Standard
Pets Description Cats OK, Dogs OK
Read Less Info
Want to know what your home might be worth? Contact us for a FREE valuation!

Our team is ready to help you sell your home for the highest possible price ASAP

Bought with John H Smith • Keller Williams Elite
GET MORE INFORMATION

Partner | Lic# AB057316L







